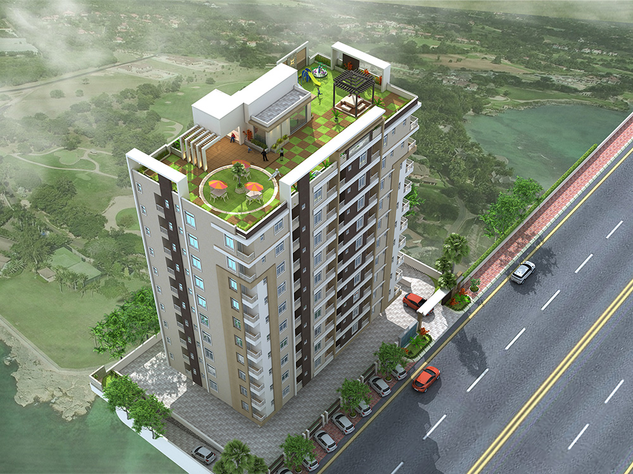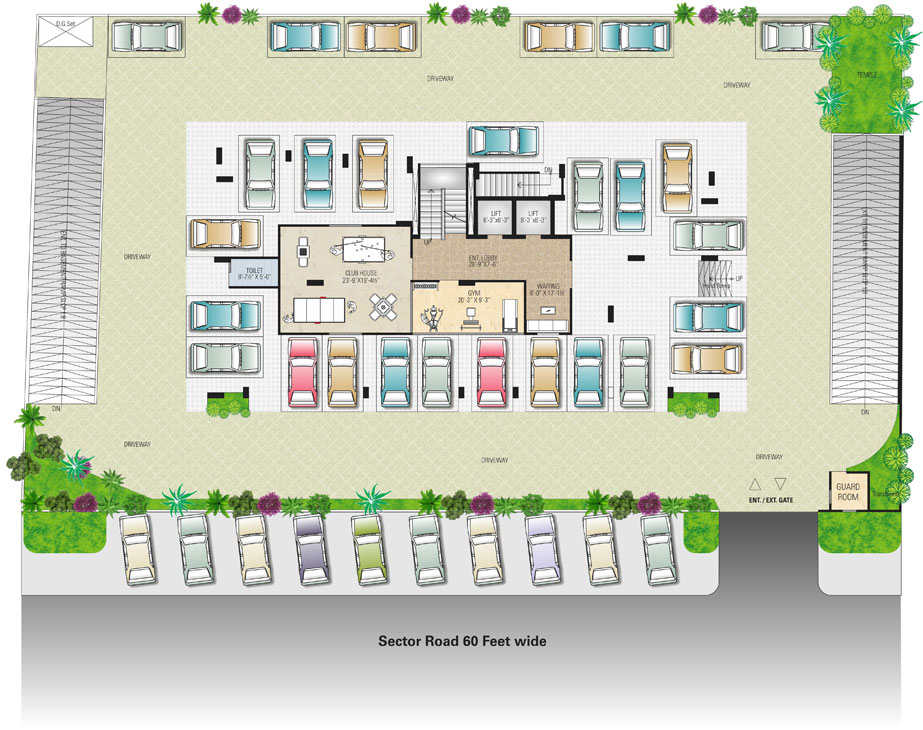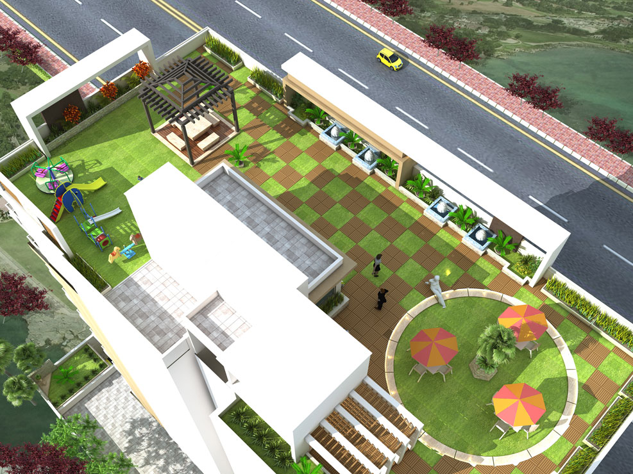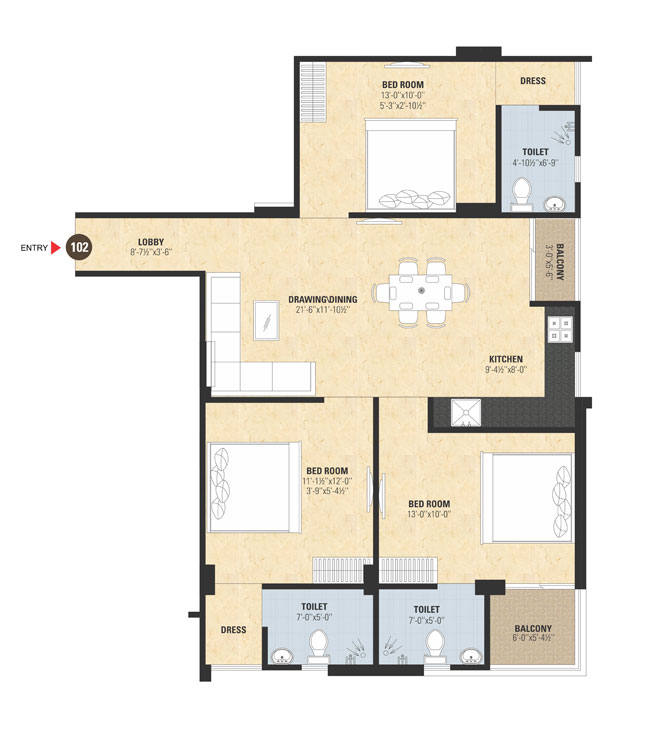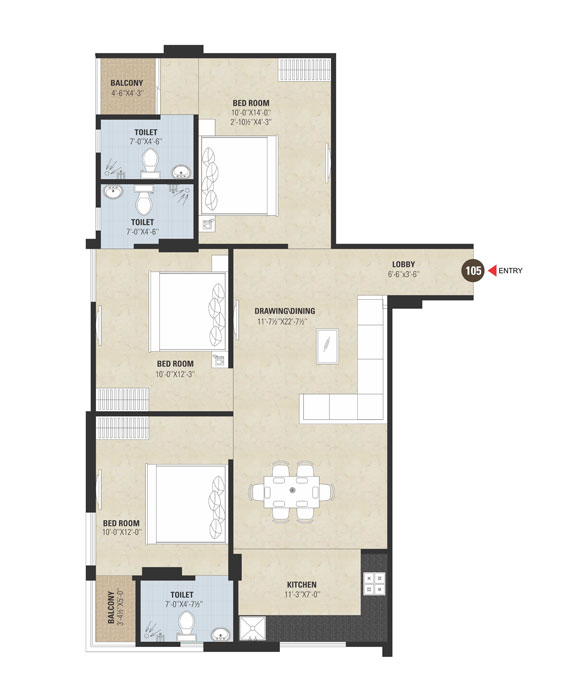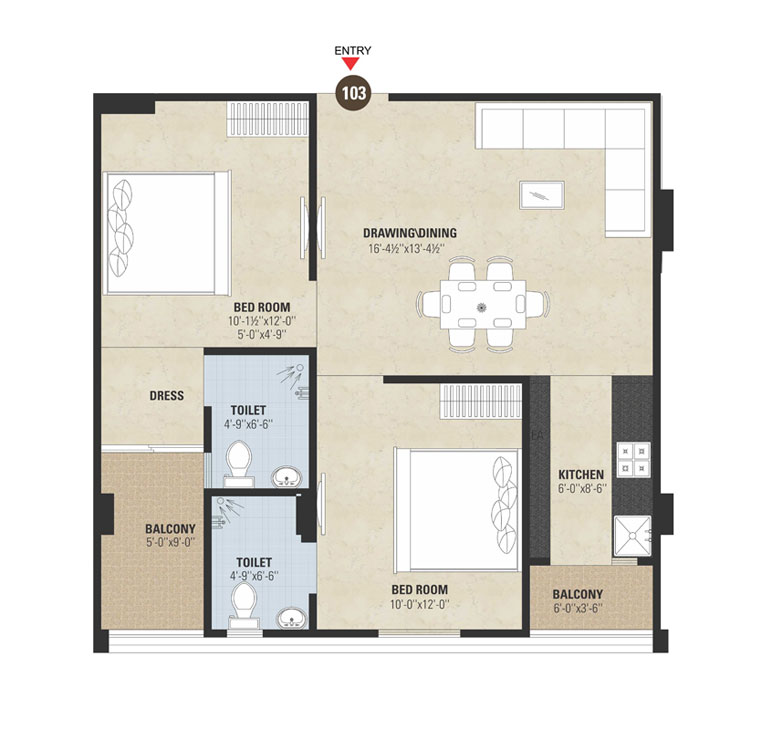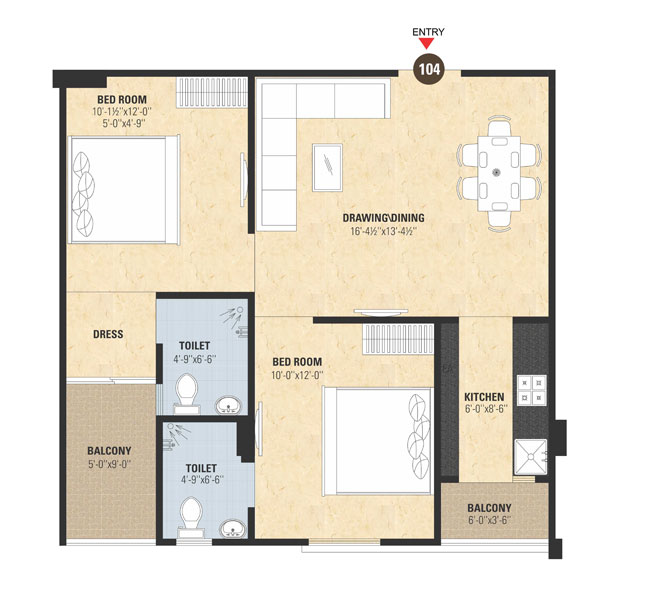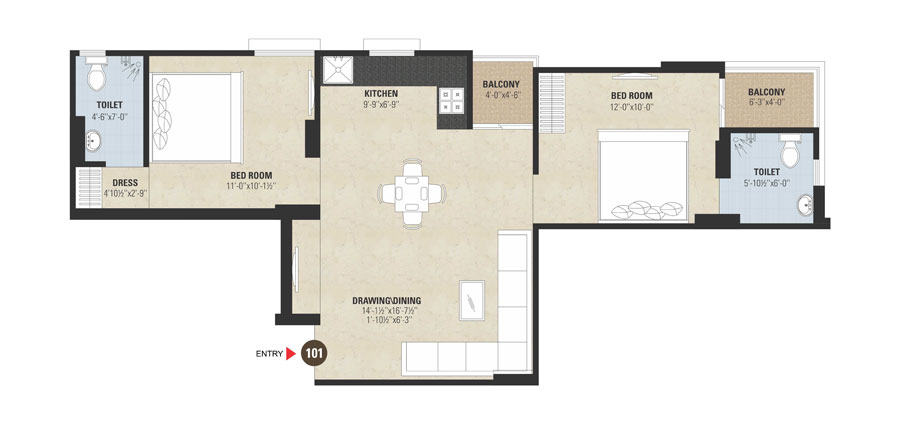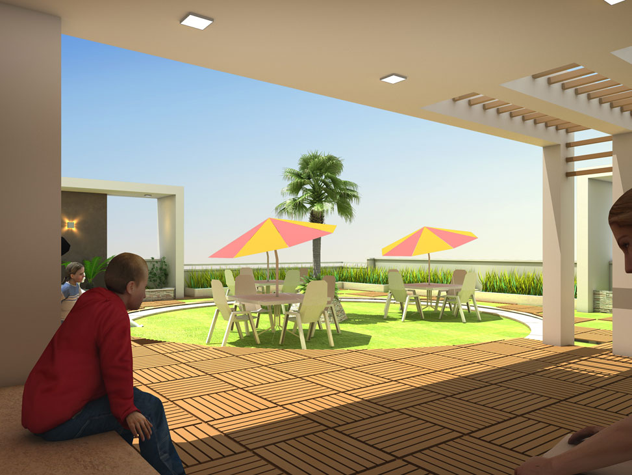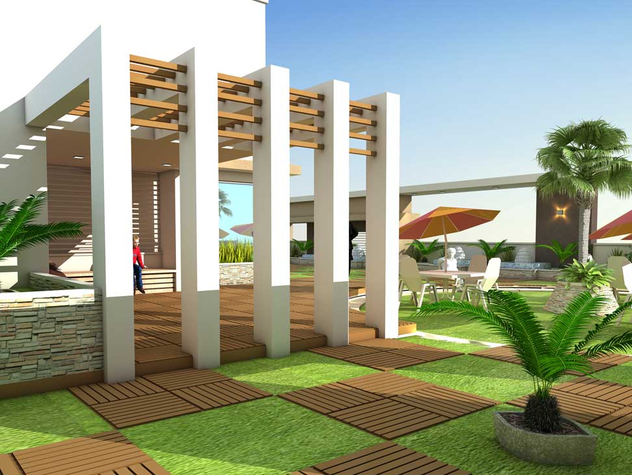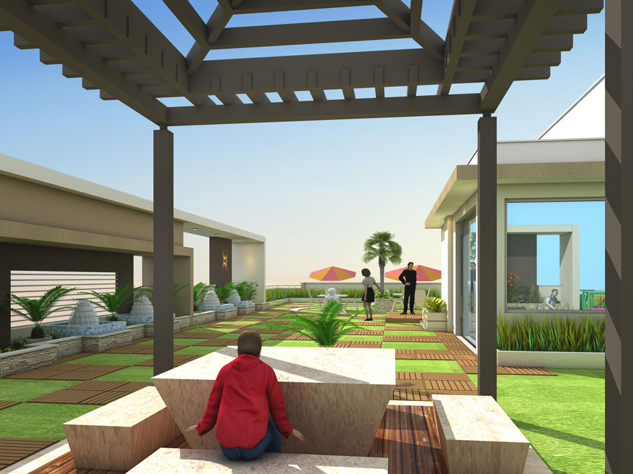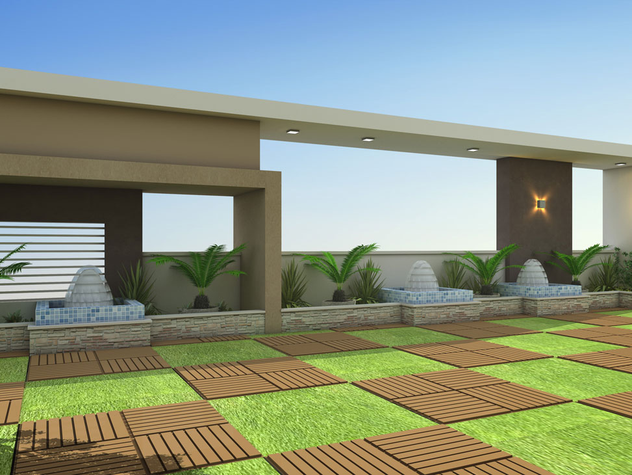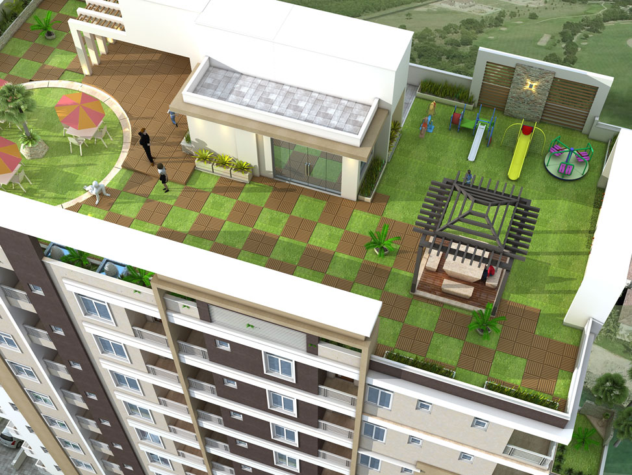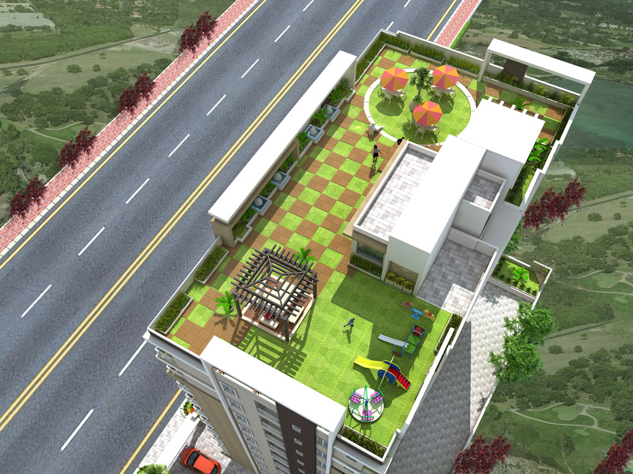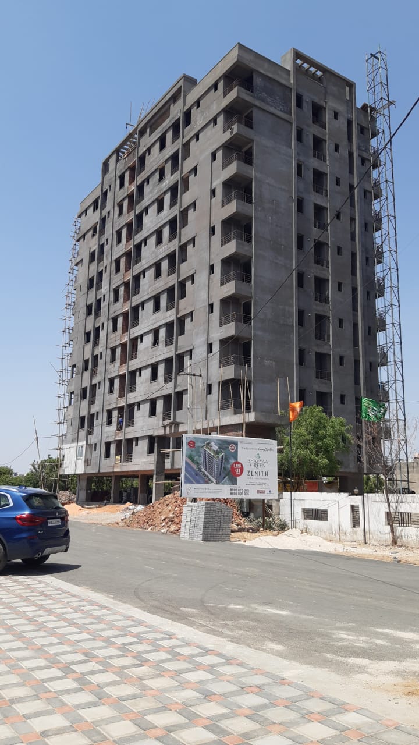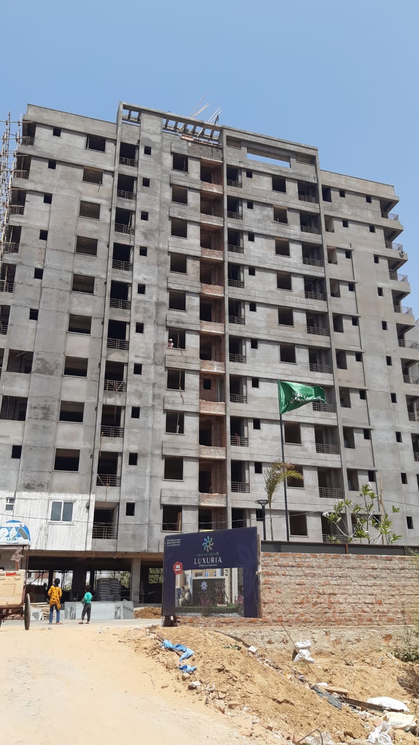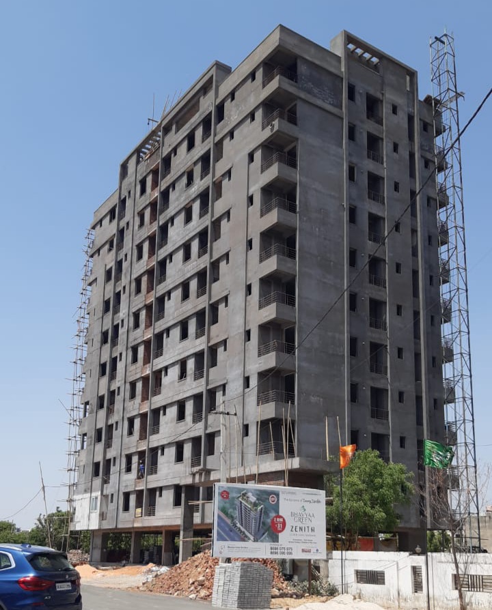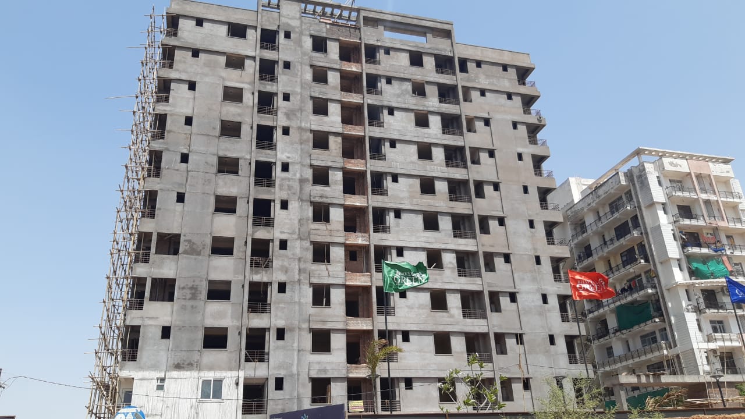PROJECTS Name BHAVYAA GREEN ZENITH
BHAVYAA GREEN ZENITH- The Epitome of luxury lifestyle
Overview
“Bhavyaa Green Zenith “ Promising a accomplished lifestyle and a peaceful adobe.
The 10 storeyed luxury abode “Bhavyaa Green Zenith” is the ultimate address for those who are looking for grandeur with serenity in the surroundings. Breathtaking views of Aravalli Range is a sure attraction for the nature lovers. A mix of superb lifestyle with omnipresent greenery is what awaits you!
Our intent is not only to build homes but also endeavor to provide an environment of harmony and safety for all. Emphasis is laid on simplifying life by bringing to you the most comforts of modern living.
With the success of “Bhavyaa Green” Aradhana Buildtech Group, one of Jaipur’s most trusted developers launches “Bhavyaa Green Zenith” on similar yet grander space.
Specifications:
Flooring
- Granite flooring in common areas.
- Wooden Flooring in Master Bed Room
- Vitrified Tile flooring in Drawing, Dining & Bed Rooms.
- Ceramic Tile Flooring in Toilets & Balconies.
Doors & Windows
- Outer Door and Windows of UPVC and Toughened Glass.
- Wooden Frames for Inner doors
- Wooden Designer Laminated doors of Dormak or equivalent.
- Standard quality hardware & fittings with S.S.finish
Paint
- One wall of Drawing Room decorated with Wall Paper.
- POP Cornices in Drawing/ Dining & Bed Rooms
- Interior Walls with smooth POP finish in all rooms.
- All internal walls painted with Acrylic Distemper paint.
- Exterior weather resistant paint.
Toilets
- Ceramic digital wall tiles up-to door height
- Ceramic sanitary ware of of JAQUAR or equivalent
- CP bath fittings of of JAQUAR or equivalent
- False Ceiling in Toilets
Kitchen
- Kitchen with Black Granite counter top.
- Ceramic digital tiles up-to 2 Ft height
- Stainless steel kitchen sink of standard make
Electrical
- Double Door MCB cabinet.
- Provision for inverter.
- Electrical modular switches & fittings of of FINOLEX or equivalent.
- LED Tube Lights in Drawing/ Dining & Bed Rooms
- All wiring in copper PVC multi strand wires of RR KABEL or equivalent.
- TV & Telephone points in all rooms.
- Split A.C. Piping/ Wiring in all Bed Rooms.
Amenities:
- 2 & 3 BHK Luxurious Flats.
- J.D.A. approved Project
- Aesthetically appealing view of the building.
- Well Designed Entrance Lobby
- Project having more than 62% Open Area
- Earthquake Resistant R.C.C. Frame Structure
- Vastu Friendly Design
- Eco Friendly Architecture
- Waste Management
- Rain Water Harvesting System
- 100% Power Backup for Common Area
- 24 hrs. Water Supply
- Efficient Service of Electrician, Plumber & Housekeeping
- 4 Tier Security (24X7)
- Enabled with Mobile App. Security
- Biometric Access Control System for Entrance Lobby
- Video Door Phone with 7 inch colored screen for each flat
- Intercom Connectivity from each flat to Guard Room
- Two Fully Automatic High Speed Passenger Lifts
- Hi-Tech Fire Fighting System
- Panic buttons
- Elegant Lighting
- Wi-Fi Enabled Building
- DTH from TATA Sky
- Facility Area on Ground floor
Landscaping Features :
- Grand Entrance of Building
- Beautifully Landscaped Terrace Garden
- Treated Wall
- Fountains with Sculptures
- Walk Ways & Paved Areas
- Kid’s Play Area
- Senior Citizen Sit Out Area
- Gazebos in Recreational Areas
- Reading Corner
- Putting Greens
- Pergola with creepers
- Feature Screen Wall
- Temple
State of the Art Club House:
- Well equipped Gymnasium
- Pool Table
- Table Tennis
- Chess
- Carom
- Yoga Area
- Rest Room
Floor Plan
Location Advantages:
- Situated at Prime Location of Jagatpura.
- Plot having frontage of 160 feet.
- Located on 60 feet wide Main road.
- Situated in developed area having public transport and all other amenities.
- Near SKIT Engineering College, Jagatpura.
- Renowned Schools, Colleges, Malls, Hotels and Hospitals nearby.
- Five minute drive from Jaipur Airport.
- In close vicinity of Malviya Nagar.
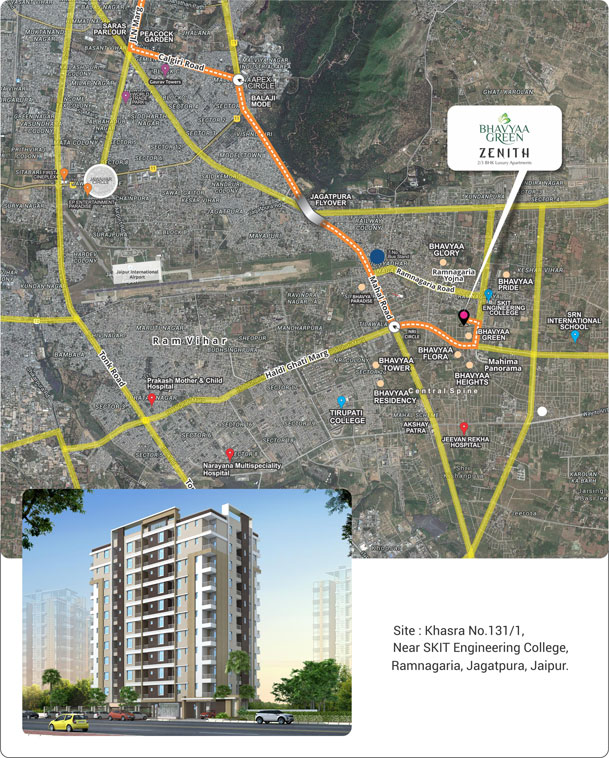
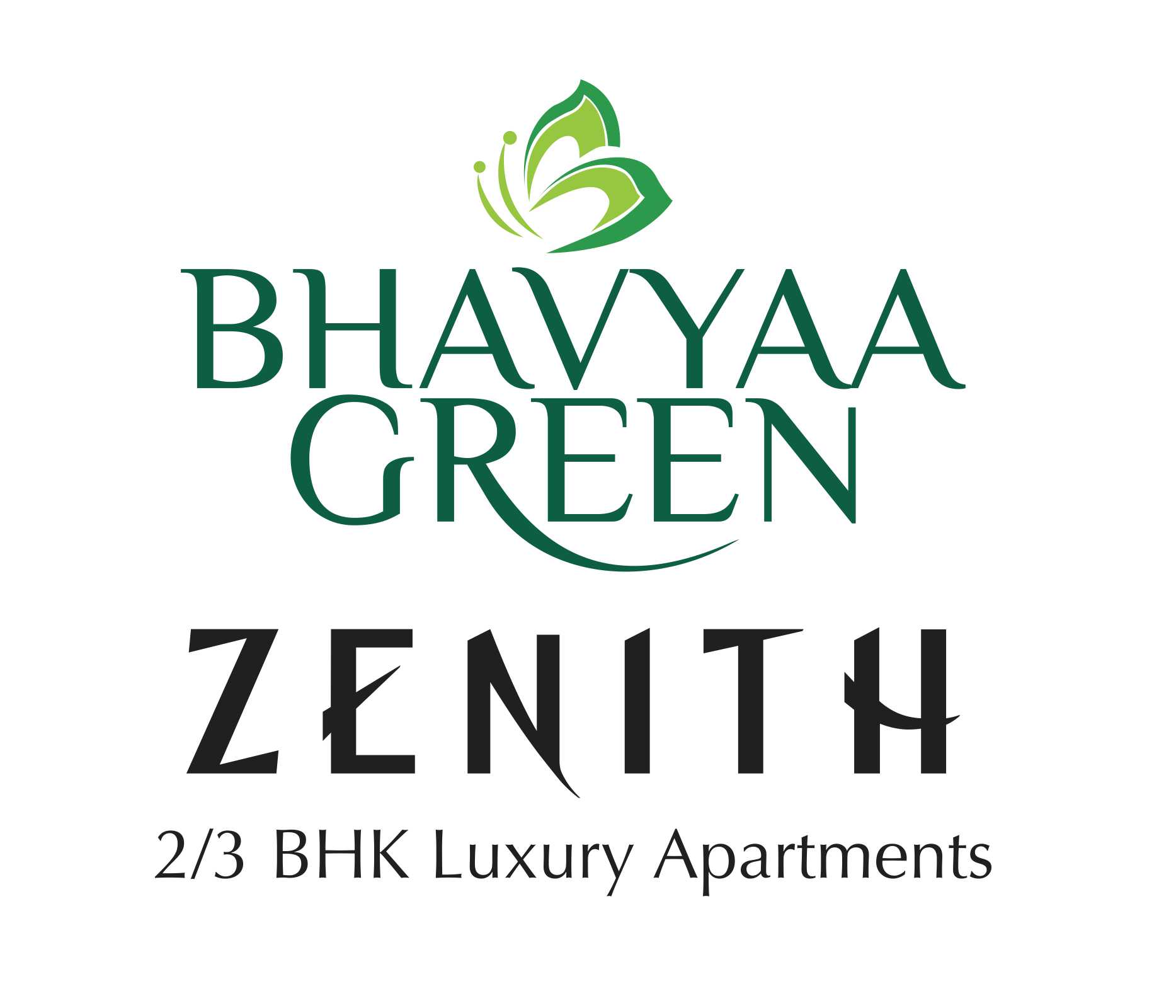
Project Type: Residential
Location: K.No.131/1,Ramnagaria, Jagatpura, Jaipur (RERA Reg.No.RAJ/P/2020/1235)
