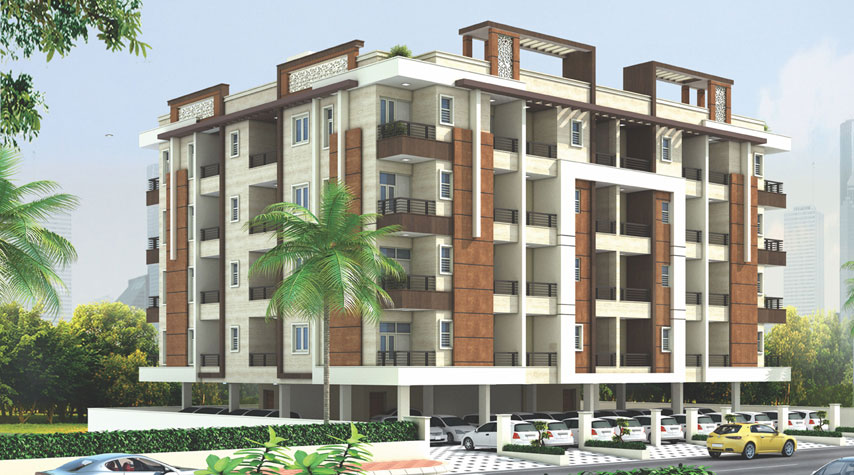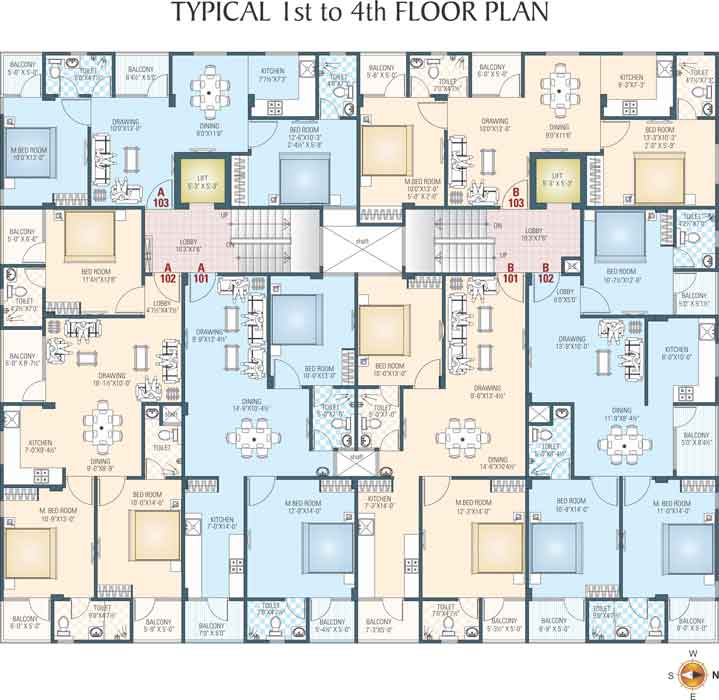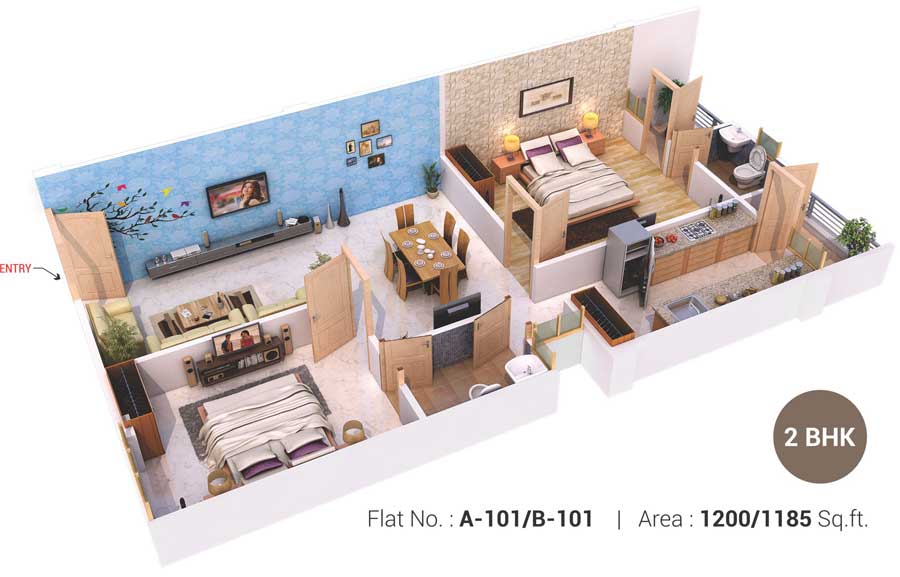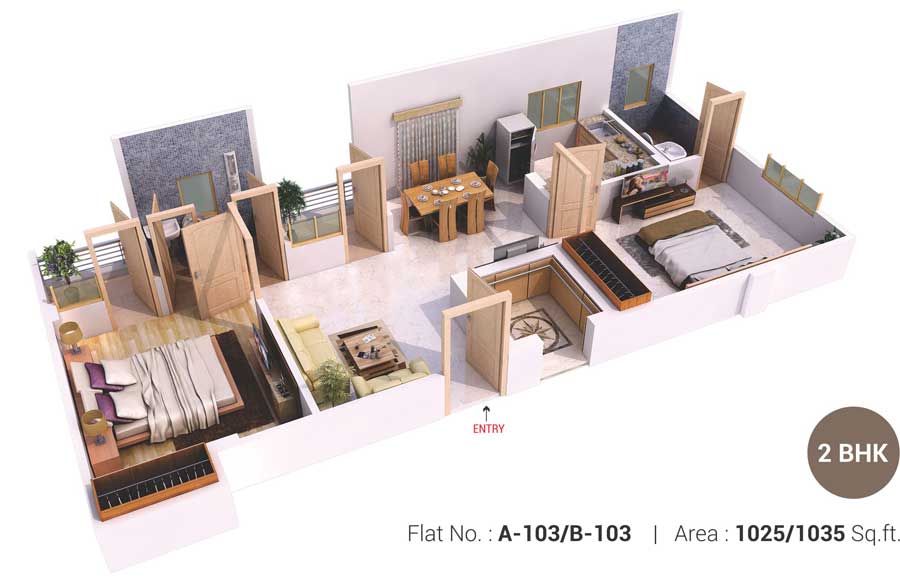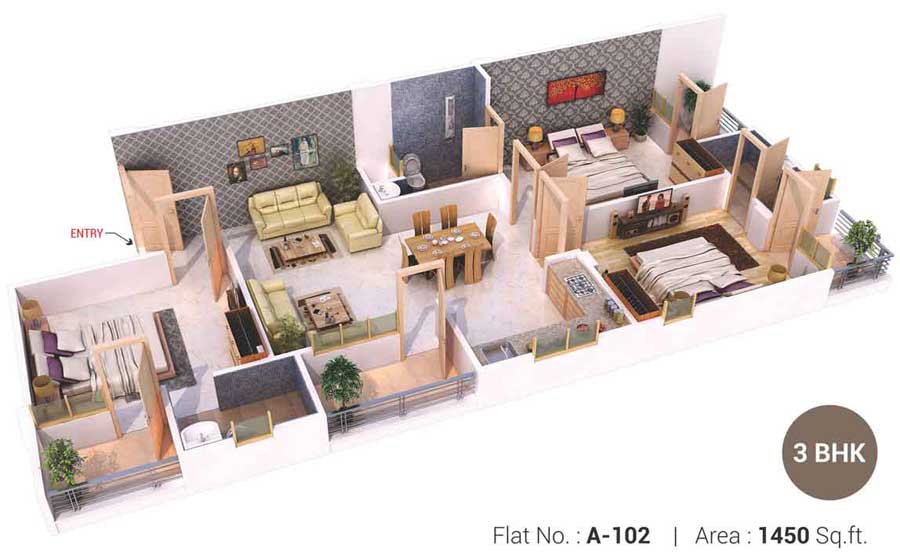PROJECTS Name BHAVYAA GLORY
BHAVYAA GLORY - Glorify the way you live with Aradhana’s Bhavyaa Glory!
Overview >
Bhavyaa Glory is a project which envisions a luxurious yet affordable living for its user. You get an amalgamation of security along with modern facilities. High standards of construction and timely completion make this project stand out. This property offers you 2 and 3 BHK units at very competitive prices. Surrounded by greenery and away from the hustle bustle of the city, you are invited to a glorious living.
Come and be a part of this Splendour!
Specifications:
Flooring
- Granite flooring in common areas.
- Wooden Flooring in Master Bed Room
- Vitrified Tile flooring in Drawing, Dining & Bed Rooms.
- Ceramic Tile Flooring in Toilets & Balconies.
Doors & Windows
- Outer Door and Windows of Aluminium and Glass.
- Wooden Frames for Inner doors
- Wooden Designer Laminated Main door.
- Wooden Flush doors with laminate finish inside the flat.
- Standard quality hardware & fittings with S.S.finish
Paint
- POP Cornices in Drawing/ Dining & Bed Rooms
- POP Beading in Drawing/ Dining.
- Interior Walls with smooth POP finish in all rooms.
- Enamel paint on doors.
- All internal walls painted with Acrylic Emulsion paint.
- Exterior finished with birla white wall care putty
- Exterior weather resistant paint.
Toilets
- Ceramic digital wall tiles up-to door height
- Ceramic sanitary ware of standard make
- CP bath fittings of standard make
- False Ceiling in Toilets
Kitchen
- Kitchen with Black Granite counter top.
- Ceramic digital tiles up-to 2 Ft height.
- Stainless steel kitchen sink of standard make.
Electrical
- Split A.C. Piping/ Wiring in all Bed Rooms.
- Tube Lights in Drawing/ Dining & Bed Rooms.
- Double Door MCB cabinet with provision for inverter.
- Electrical modular switches & fittings of standard make.
- All wiring in copper PVC multi strand wires.
- TV & Telephone points in all rooms.
LOCATION :
- East facing plot having 100 feet frontage.
- Located on 80 feet wide main road.
- Near Ramnagaria Road, Jagatpura.
- Situated in developed colony having public transport and all other amenities.
- Five minute drive from the Airport.
- In close vicinity of Malviya Nagar .
Amenities:
- 2 & 3 BHK Flats.
- J.D.A. approved Project
- Aesthetically appealing view of the building.
- Vastu Friendly design.
- Earthquake resistant R.C.C. Frame Structure as per the specifications given by structural consultant.
- Large open area with beautifully landscaped garden.
- State of the art Club House.
- Well Equipped Gymnasium.
- Two Fully automatic lifts.
- Power backup in common areas.
- Water supply from bore-well with submersible pump.
- One wall of Drawing Room decorated with Wall Paper.
- 24-hrs Guarded Security.
- Video Door Phone with 7 inches coloured screen.
- Intercom facility from each Flat to Guard Room.
- Separate Letter Box for each Flat.
- Rainwater harvesting system.
LOCATION :
- East facing plot having 100 feet frontage.
- Located on 80 feet wide main road.
- Near Ramnagaria Road, Jagatpura.
- Situated in developed colony having public transport and all other amenities.
- Five minute drive from the Airport.
- In close vicinity of Malviya Nagar .
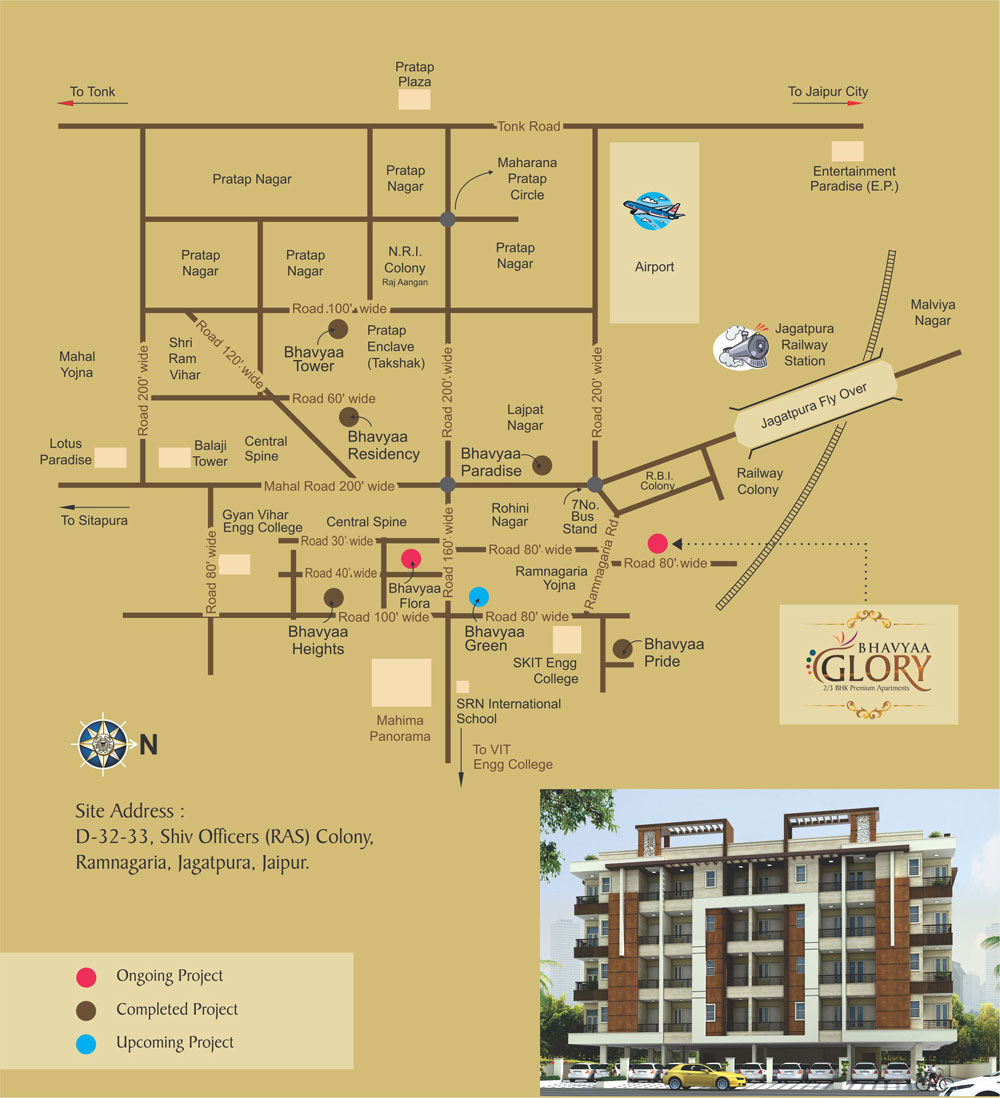
construction Photo
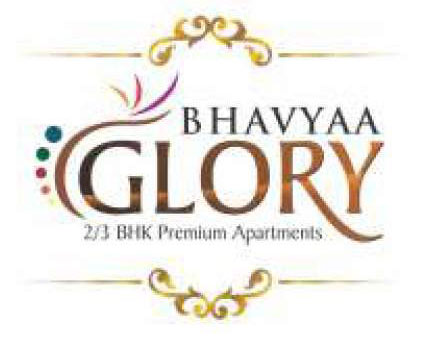
Project Type: Residential
Location: D-32 & D-33, Ramnagaria, Jagatpura
